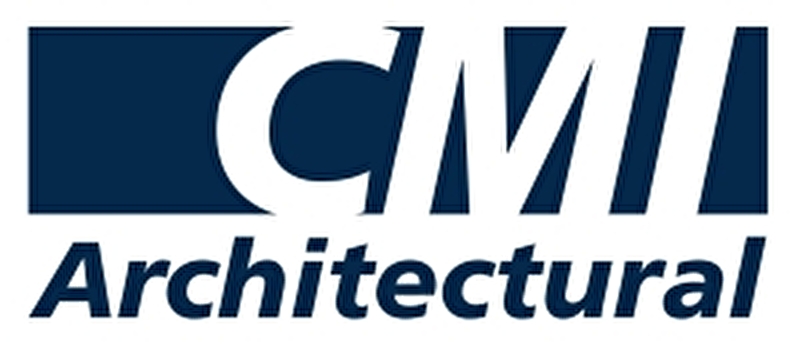Shop Drawings
Most storefront, entrance, curtain wall, and window projects will require shop drawings. Who better to provide this service than the system manufacturer? CMI has a full services CAD department utilizing AutoCAD software. We are able to provide these drawings, as well as custom details for the architectural community and glazing contractor alike.
The CAD department is under direct supervision of the engineering manager and every shop drawing produced by CMI is checked for accuracy and compliance with the specifications before it leaves our hands.
Engineering
CMI Architectural Products, Inc. has a reputation of taking on the tough jobs. We take the responsibility of compliance with the specifications seriously. To that end, CMI has a dedicated engineer on staff to provide loading and deflection analysis, custom extrusion design and advice on choosing the correct system for the given situation. CMI also has a solid working relationship with Rice Engineering if the project requires more in-depth analysis or if signed and sealed calculations are required.
Please contact the engineering department with any questions.
